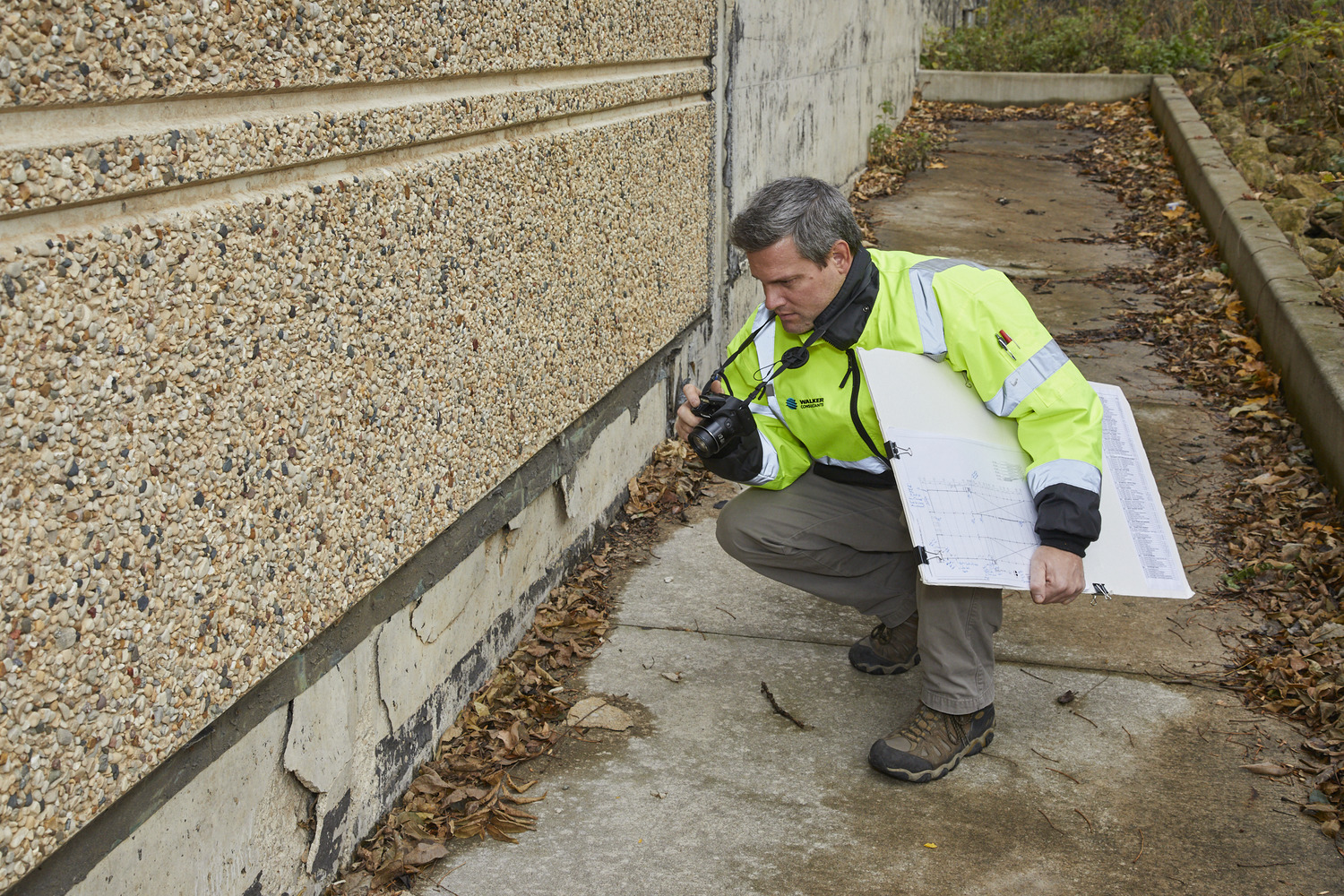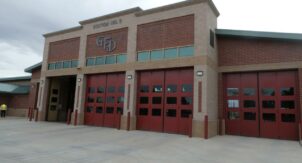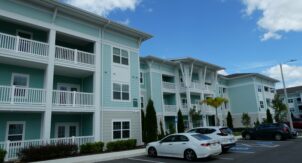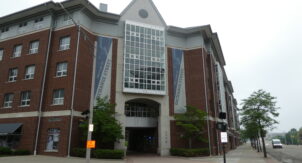A Property Condition Assessment (PCA) helps the current or future owner to understand the facility and provides them with a roadmap for potential repairs and upgrades to extend the service life of the facility.
Aimed at building owners, developers, and investors, a PCA outlines the overall condition of the facility for better understanding of a facility’s condition prior to an asset transaction.
Our PCA team is familiar with all site, building components, and typical systems to provide a holistic report. Additionally, if needed, a more in-depth assessment can be performed that could include Walker’s structural, parking structure, building envelope, and MEP specialists.

A PCA is conducted using ASTM standard E2018-15. Walker conducts interviews, reviews documents, and performs a walk-through visual survey to document a property’s physical attributes and deficiencies. Our consultants evaluate the site conditions and in-place building systems, including the roof, mechanical, electrical, and plumbing systems. A PCA’s scope also includes the evaluation of elevators, interior finishes, fire suppression systems, and site and building accessibility access. A PCA provides a comprehensive review of a facility’s complex building systems.
During the assessment in the field, our consultants use tools such as a laser measurer to determine building heights, measure overhead door openings, structural bay spacings, clear ceiling heights at warehouse areas, a digital level to record slope and cross-slope percentages along accessible paths-of-travel and field checklists. These tools aid us in developing a detailed report that informs our clients in their decisions.
Our reports provide information that clients can use during negotiations, for financing, and to estimate life-cycle replacement costs for site and building components. PCAs are an invaluable tool that current or future owners can use to address any immediate building repairs, such as roof leaks, or replacement of in-place building systems, such as mechanical equipment, based on anticipated useful service life.
Our guiding principle is to provide value through exceptional quality of work and attention to detail. PCAs can save our clients time and money by providing a report that not only details the property’s existing physical attributes but one that provides them with a roadmap for potential repairs and upgrades to extend the facility’s service life.
ADA, FHA, UFAS
Our consultants are adept professionals who perform accessibility reviews on varied building types against the Americans with Disabilities Act (ADA), Fair Housing Amendments Act (FHAA), and Uniform Federal Accessibility Standards (UFAS). Our consultants can guide clients through the intricacies of accessibility to determine the necessary requirements and parameters essential to conform to required standards and identify associated costs.
Client (Owner) Representation
As the Client’s representative, Walker serves as a liaison to safeguard the Client’s investment and aid through all phases of project development. Whether acting as an additional set of eyes on a peer review of construction contract documents or conducting periodic site visits to observe construction progress as it relates to submitted Applications for Payment, our knowledgeable staff is ready to step in to assist the Client throughout this challenging process.
Mechanical, Electrical, and Plumbing
An ASHRAE energy audit, or American Society of Heating, Refrigerating and Air-conditioning Engineers energy audit, is a key measure to improve facility energy efficiency. Our capable consultants can perform ASHRAE Level 1 (Walk-Through) and ASHRAE Level 2 (Energy Survey) audits. An ASHRAE Level 1 audit involves conducting interviews with facility managers, a facility inspection, and a review of utility bills to identify no- or low-cost opportunities for energy savings and areas of energy waste. An ASHRA Level 2 audit affords facility owners and managers with a more detailed building characteristics survey as well as an energy usage and cost analysis using available information, various diagnostic testing including lighting level assessment and duct leaking testing, and with the collected information, our consultants will draft a proposed energy savings plan.






