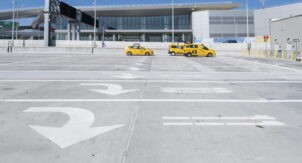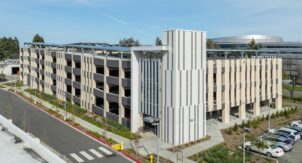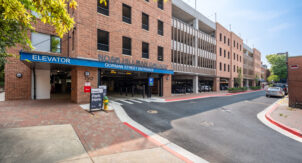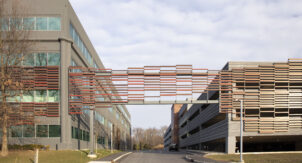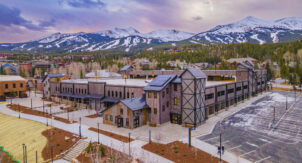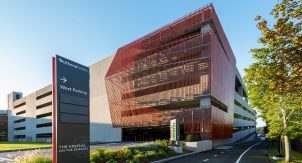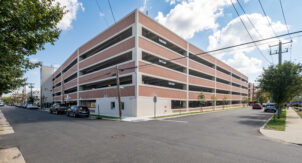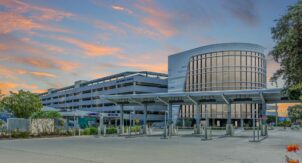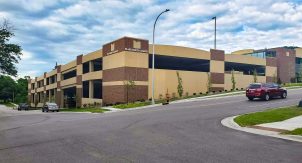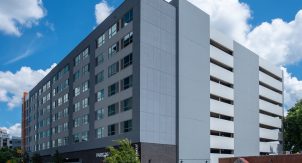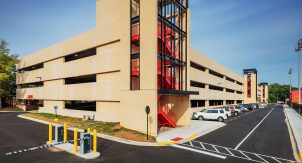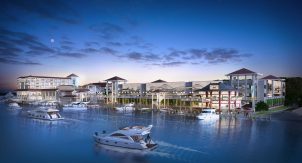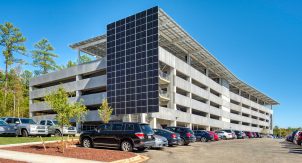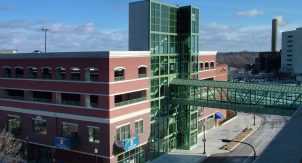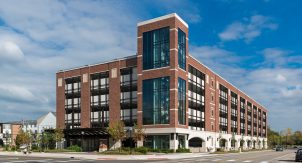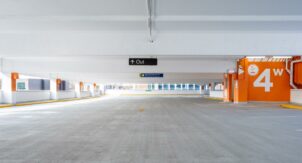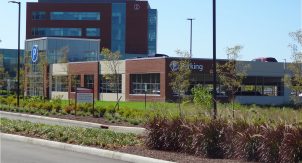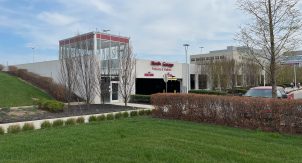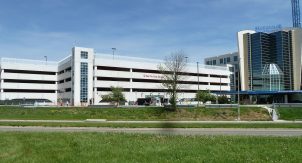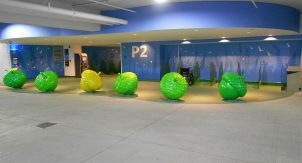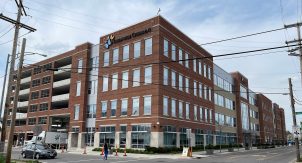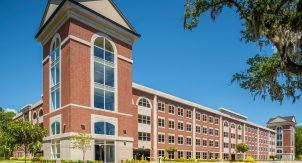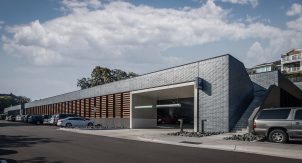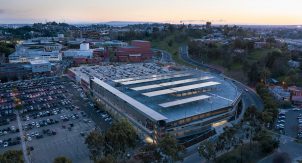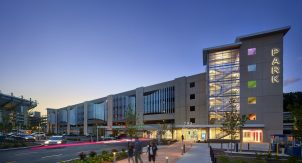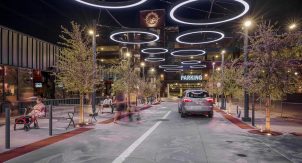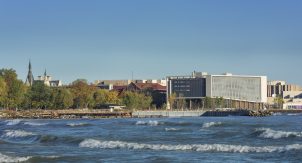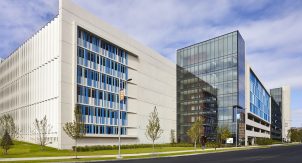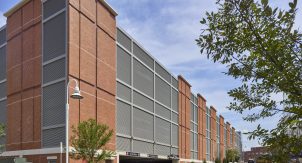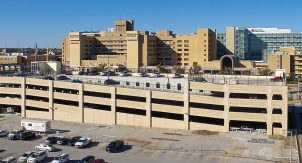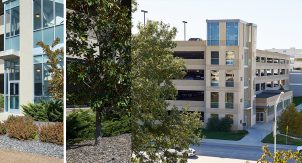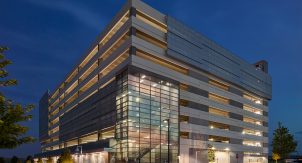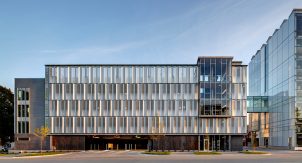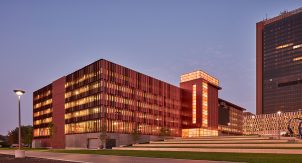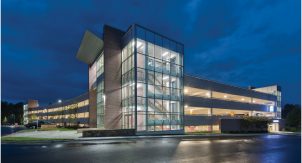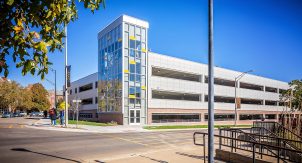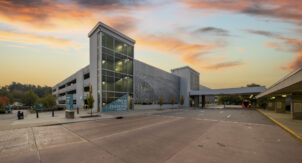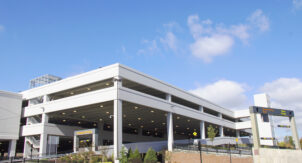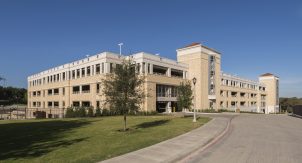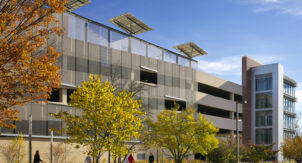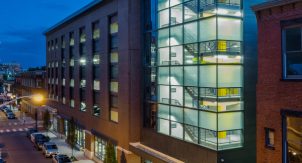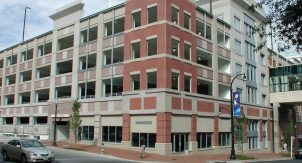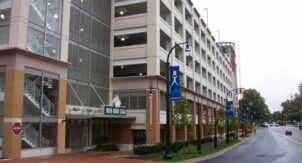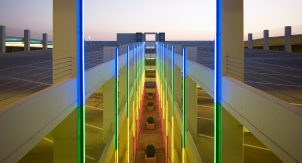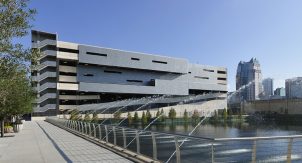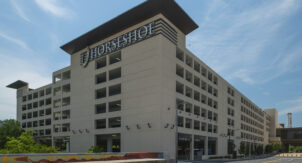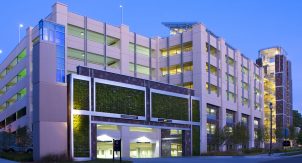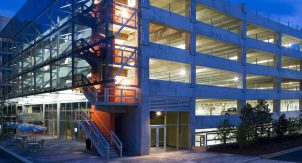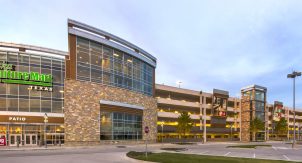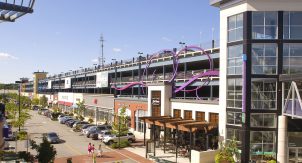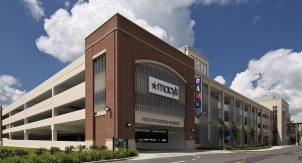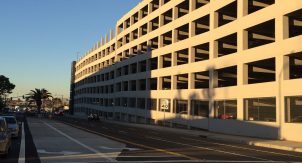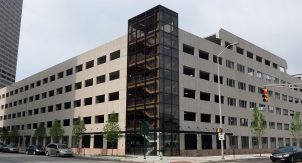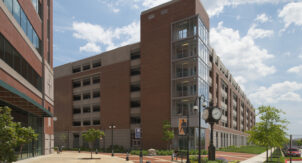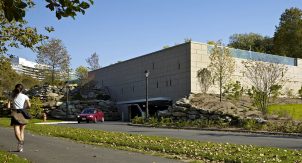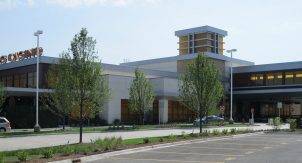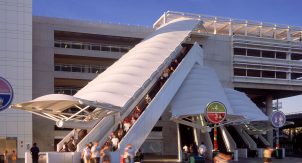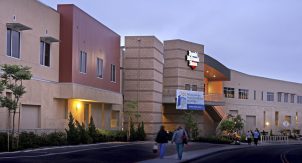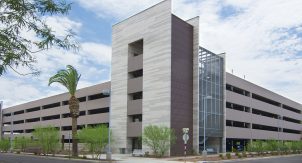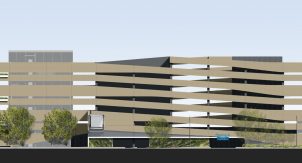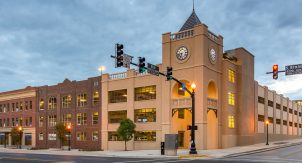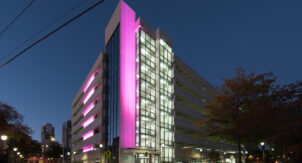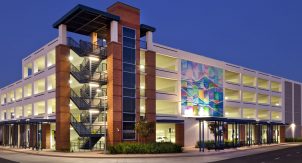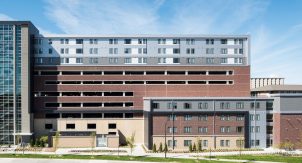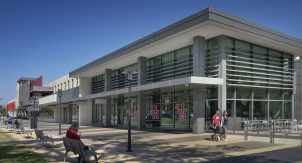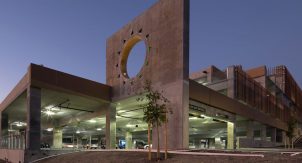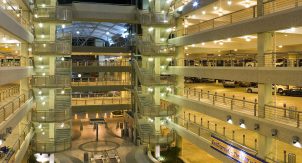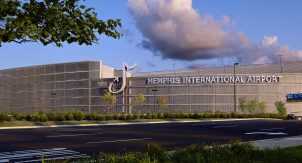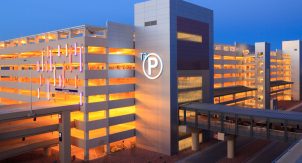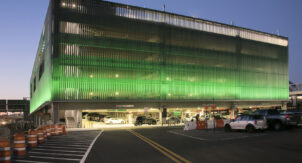VHC Health
Outpatient Pavilion Parking Garage
LOCATION
Arlington, Virginia
FEATURES
- Precast concrete structure
- 1,650 spaces on nine levels
- Three levels below grade
- Separate circulation systems
SERVICES
- Engineer of record
- Functional design
- Structural and MEP engineering
- APGS and PARCS design
- Architectural detailing
AWARDS
Award-Winning Design Integrates with Hospital Campus and Surrounding Neighborhood
Virginia Hospital Center, now VHC Health, needed additional visitor and employee parking to serve its new outpatient pavilion. VHC engaged Walker to provide various consulting, design, and engineering services for the new structure, which received a 2024 Apex Award from the International Parking and Mobility Institute.
The new precast concrete structure includes 1,650 spaces on nine levels, three of which are below grade. An elevated pedestrian walkway and bridge connect the new pavilion building with the existing hospital buildings and a garage. The new garage cantilevers over a service drive to allow for future horizontal expansion. The design keeps visitors and employees separated with their own entrances/exits and circulation systems.
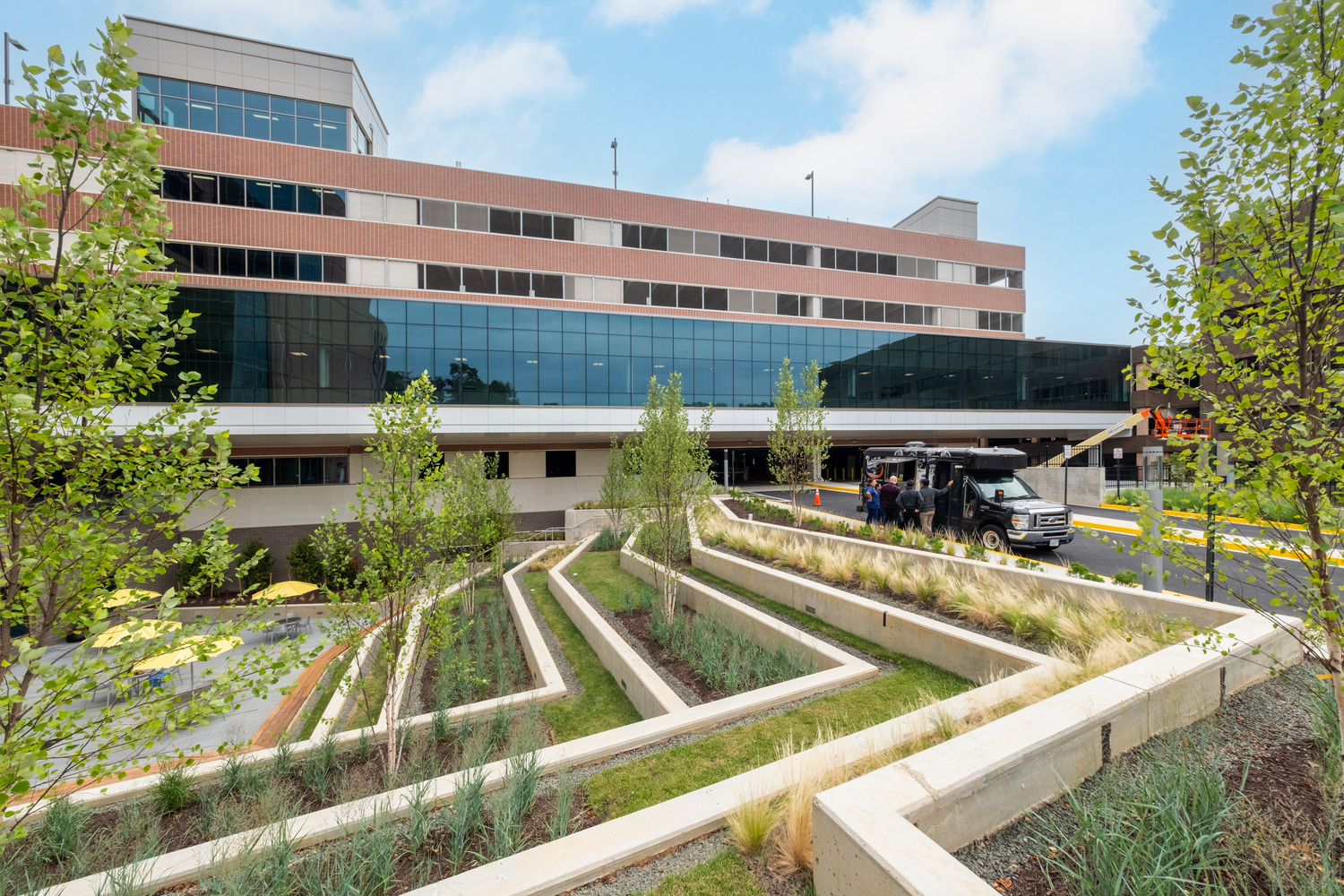
Separate Areas Tailored to Visitors and Employees
The hospital and design team paid close attention to the functional design of the garage. The patient and visitor parking features wider stalls for a more generous experience, as patients and visitors of a hospital are often distraught or have more critical issues on their minds.
The visitor parking is controlled by gates and uses pay-on-foot machines that are available on all levels. The parking access and revenue control system (PARCS) accepts prepaid QR code transactions. A single-space automated parking guidance system (APGS) directs visitors to an open space. The elevator lobbies on visitor levels are fully enclosed for comfort, and the new pavilion building is connected by a conditioned corridor.
The employee and physician parking areas are controlled by proximity card readers that use hospital ID cards. These areas feature an APGS that displays open spaces per level. A secure bike room provides space for 40 employee bikes. A loading dock and back-of-house corridor within the garage provides service access to the new outpatient building.
The parking ramp for the patients and visitors and the speed ramp for the employees are located at the ends of the garage to maximize the contiguous flat floor parking. This makes it easier for users to see their destination, which enhances pedestrian wayfinding. It also allows users to see and be seen, which improves passive security.
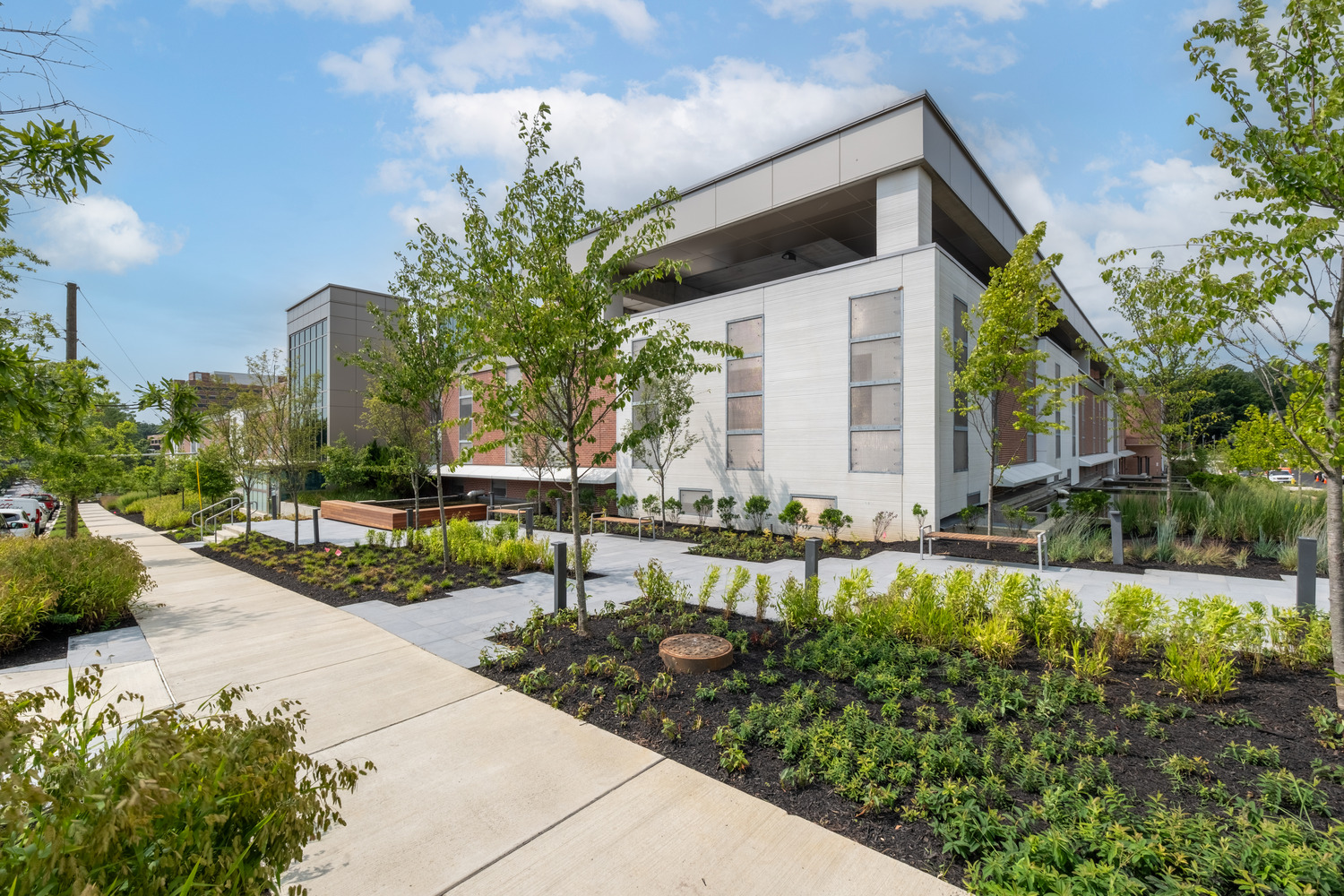
A Thoughtful Design
The hospital campus is located in a residential area, so the hospital hosted planning meetings with their neighbors to help the garage fit into the adjacent neighborhood. As a result, the garage was lowered three levels below grade, and the upper levels were stepped back. Two enhanced architectural pedestrian corridors provide public access from the neighborhood to the campus. Directional diodes and shielded LED lights limit light spill, and an acoustic study guided sound attenuation design for the below-grade exhaust fans.
The vertically articulated façade uses a combination of full-field brick, brick screening, thin brick, ribbed architectural precast, various sizes of stainless-steel mesh, continuous metal canopies, and ornamental perforated metal panels to break up the size of the structure, match the adjacent pavilion building, and fit in the campus and residential neighborhood.
Landscaping fits in the tree-lined neighborhood streets, and rainwater from the roof is captured and distributed to landscaped bioretention pools around the garage’s perimeter. A sunken healing garden in the corner of the Pavilion Building and the garage allows patients a private, quiet space to convalesce.
Walker Consultants was the engineer of record and provided functional design, structural and MEP engineering, APGS and PARCS design, and architectural detailing.
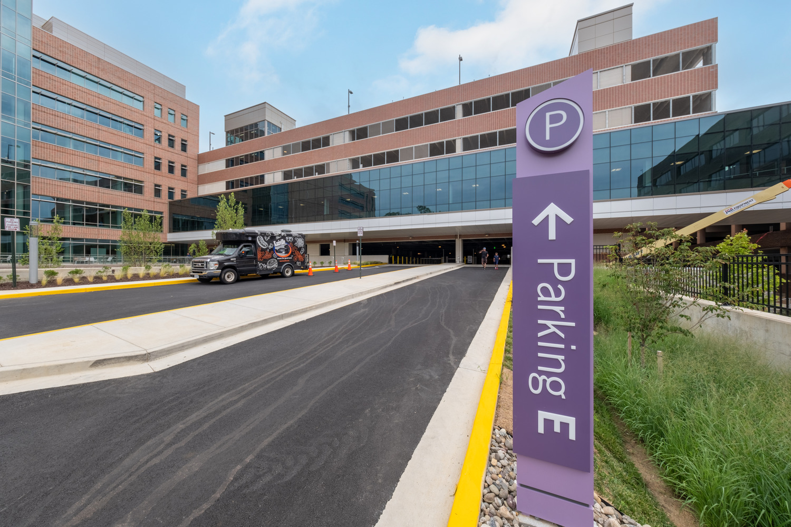
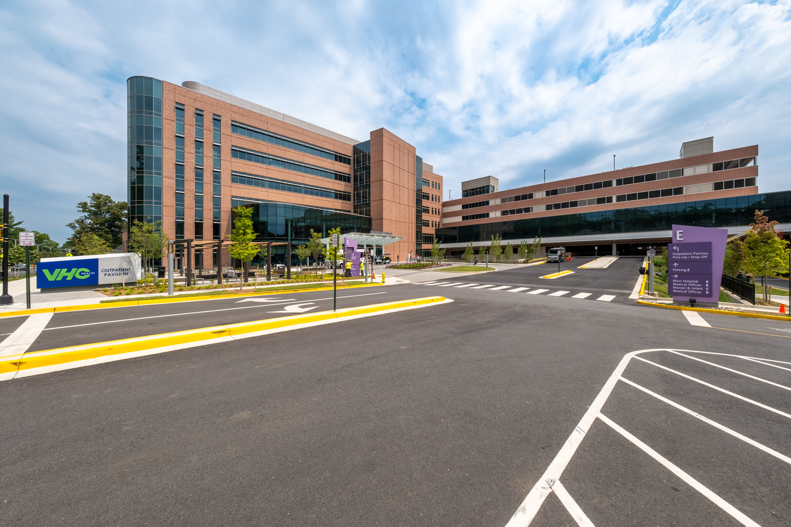
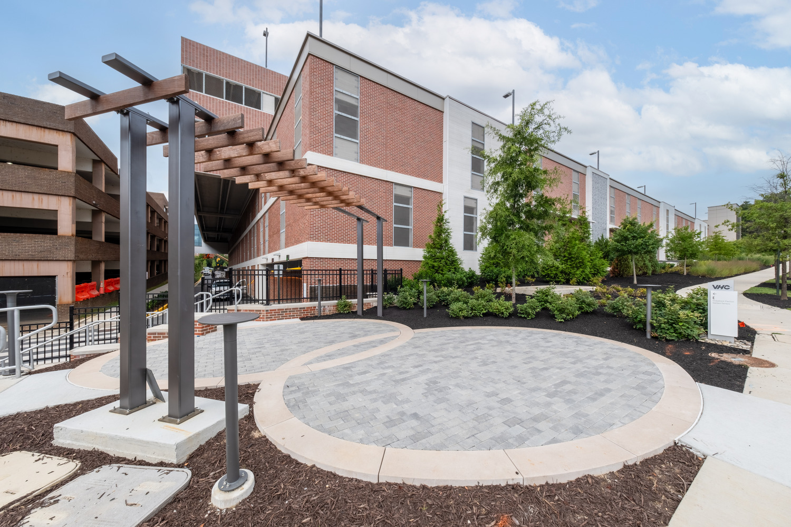
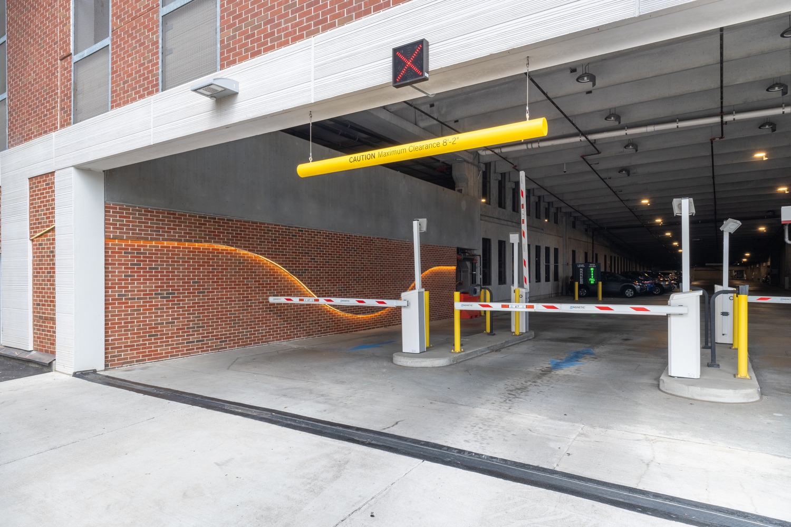
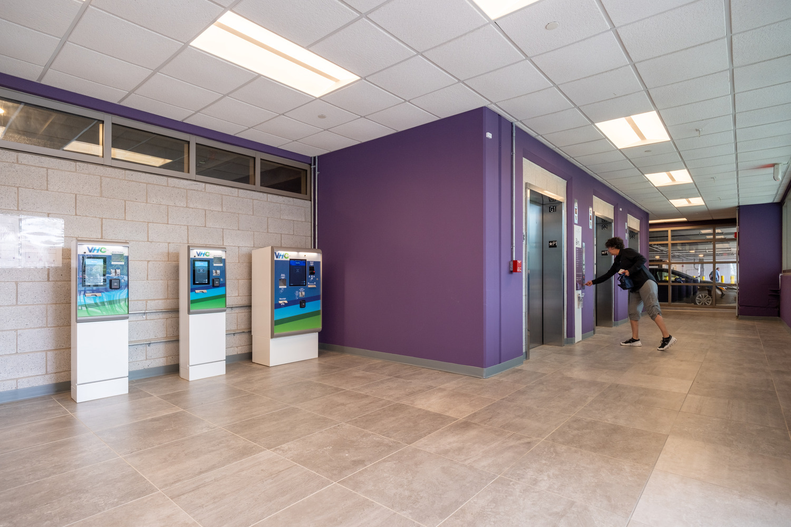
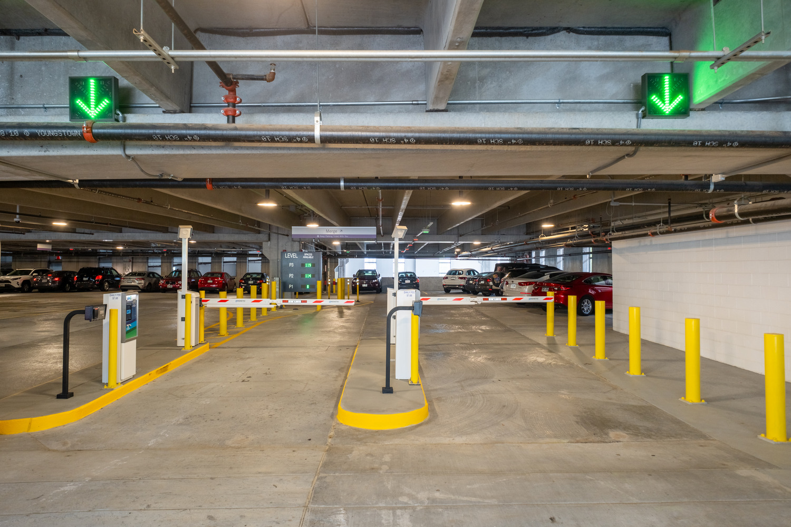
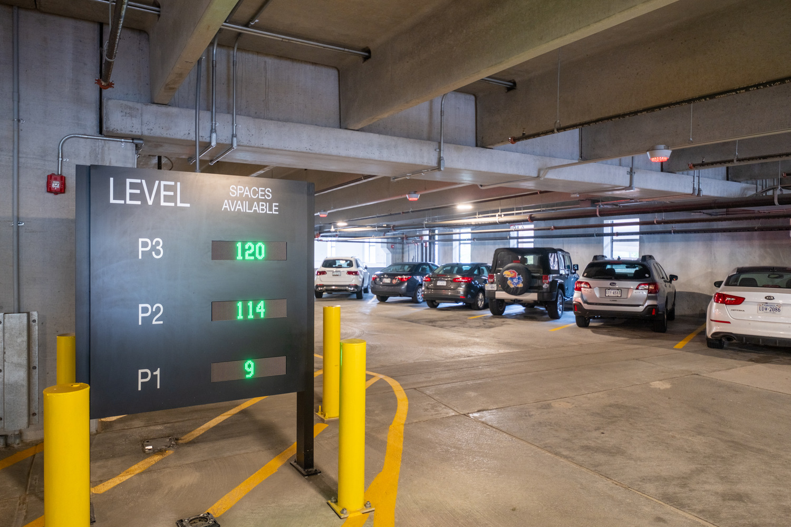
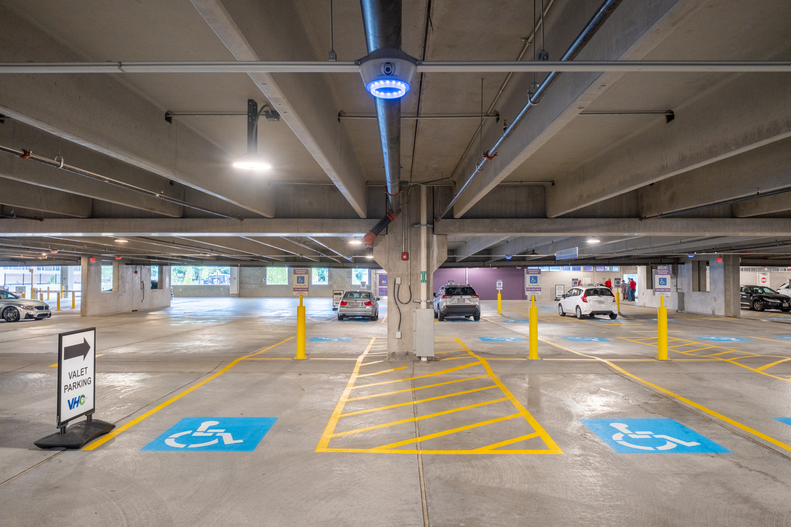
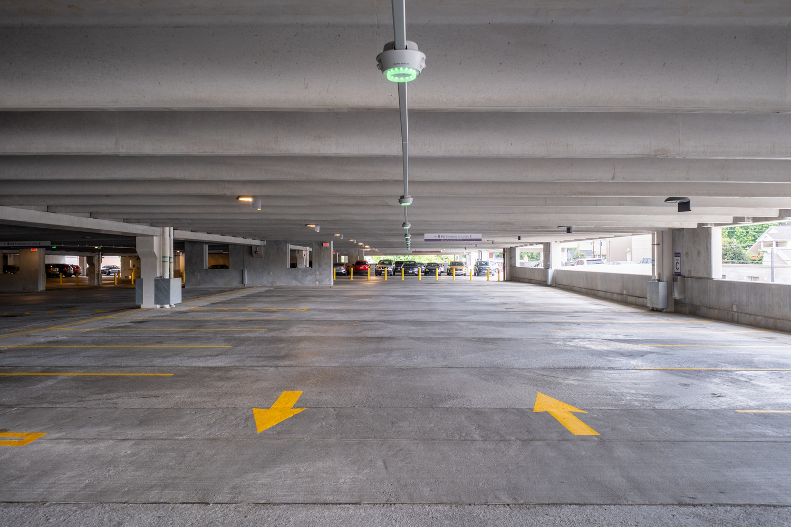
Related Projects
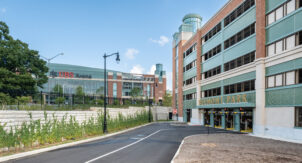
Elmont, New York
Belmont Park Arena
Curb Management, Planning, Operations & Technology, Parking Design
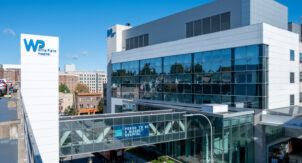
White Plains, New York
White Plains Hospital Center
Parking Structure Restoration, Planning, Operations & Technology, Parking Design
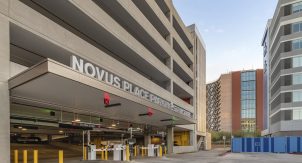
Tempe, Arizona
Novus Place Parking Structure, Arizona State University
Operations & Technology, Parking Design
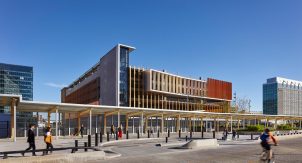
Boston, Massachusetts
South Boston Waterfront Transportation Center
Planning, Operations & Technology, Parking Design
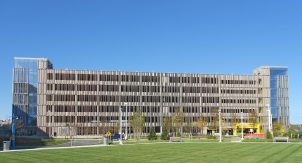
Columbus, Ohio
Nationwide Children’s Hospital Livingston Ambulatory Center Yellow Garage
Parking Design
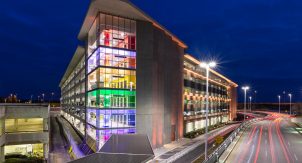
Nashville, Tennessee
Nashville International Airport Terminal Garage
Operations & Technology, Parking Design

San Francisco, California
San Francisco Municipal Transportation Agency PARCS
Operations & Technology, Parking Design


