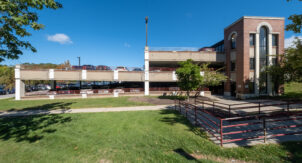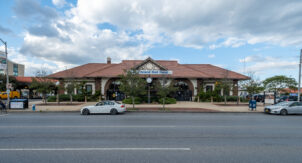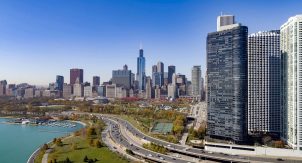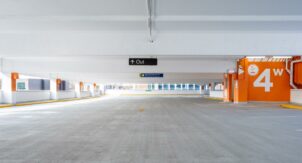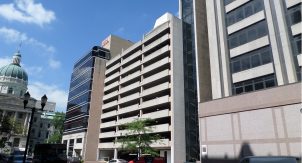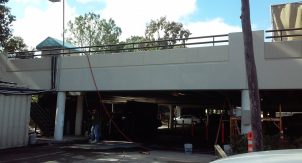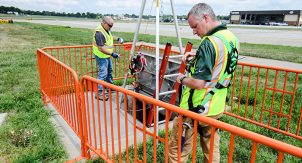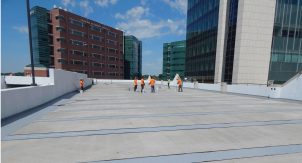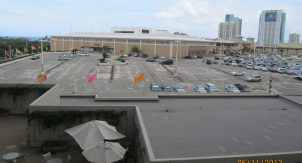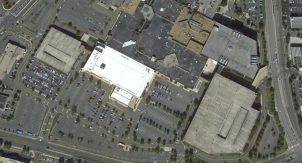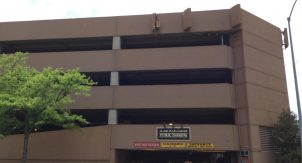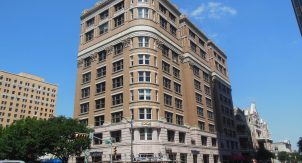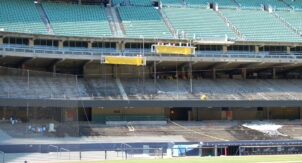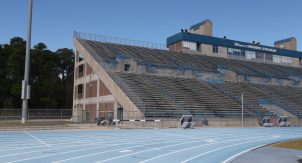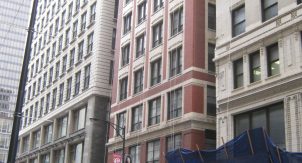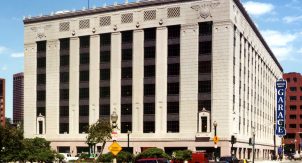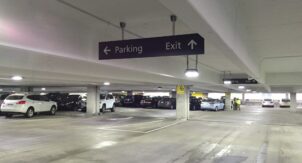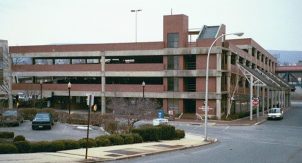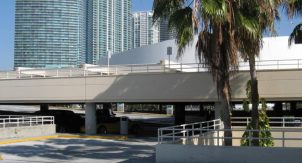Mallinckrodt Plaza Waterproofing
LOCATION
STRUCTURE
- Underground Parking
- Plaza
SERVICES
- Waterproofing Design
- Condition Assessment
The Mallinckrodt Condominiums parking structure was constructed in 2005 as part of a project to convert the adjacent historic school to condominiums. It is a one level, below grade post-tension parking structure with an above grade plaza concealing the parking structure. The plaza has two surface parking lots, multiple planters, trees, and a water fountain.
Almost since construction was completed, structural slab cracking and water leaking had been an ongoing concern. Walker was retained by the condominium board to perform a condition assessment to determine if the structural slab was safe, the root cause of the water leakage, potential repair solutions, and an opinion of probable costs for the various repair options.
Walker’s condition assessment included visual reviews, nondestructive testing to identify the as-constructed slab reinforcement, structural analysis, and openings in the concrete topping slab and landscaping to review the existing buried waterproofing system condition.
Walker’s assessment determined the structural slab was safe. However, Walker documented widespread water infiltration through cracking in the structural slab, failed buried waterproofing that easily peeled away from the structural slab surface, improper waterproofing design, and lack of drainage within the planters. The concern was that without repairs, the water infiltration could lead to corrosion and deterioration of the concrete structural slab. Walker recommended a program consisting of removal and replacement of the buried waterproofing membrane, which necessitated removal and replacement of all of the plaza landscaping and surface parking lots.
Following the condition assessment, the condominium board engaged Walker to prepare construction documents, assist with bidding, and for construction administration. Walker prepared construction documents for the complete demolition of the plaza level parking lots and landscaping to replace the existing the waterproofing with a higher quality membrane and additional surface drainage within the platers and lot perimeter. The new waterproofing membrane was tested for water leakage at the completion of every phase using non-destructive electric field vector mapping testing. The plaza wearing surface and elements were then cast and restored to their original positions.
Walker’s team coordinated with the condominium’s landscape architect to secure village appearance review approval of all new landscaping. The structural slab is now protected by a new layer of waterproofing membrane that will provide a long life for the structure.




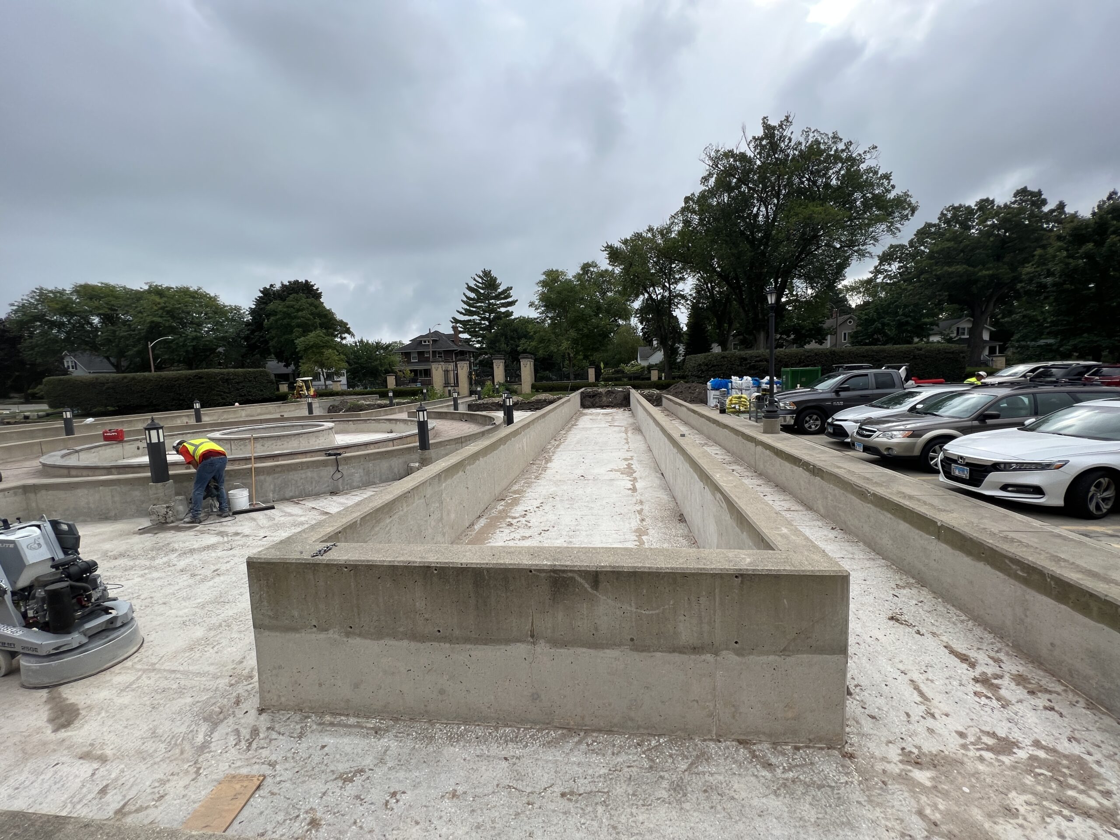
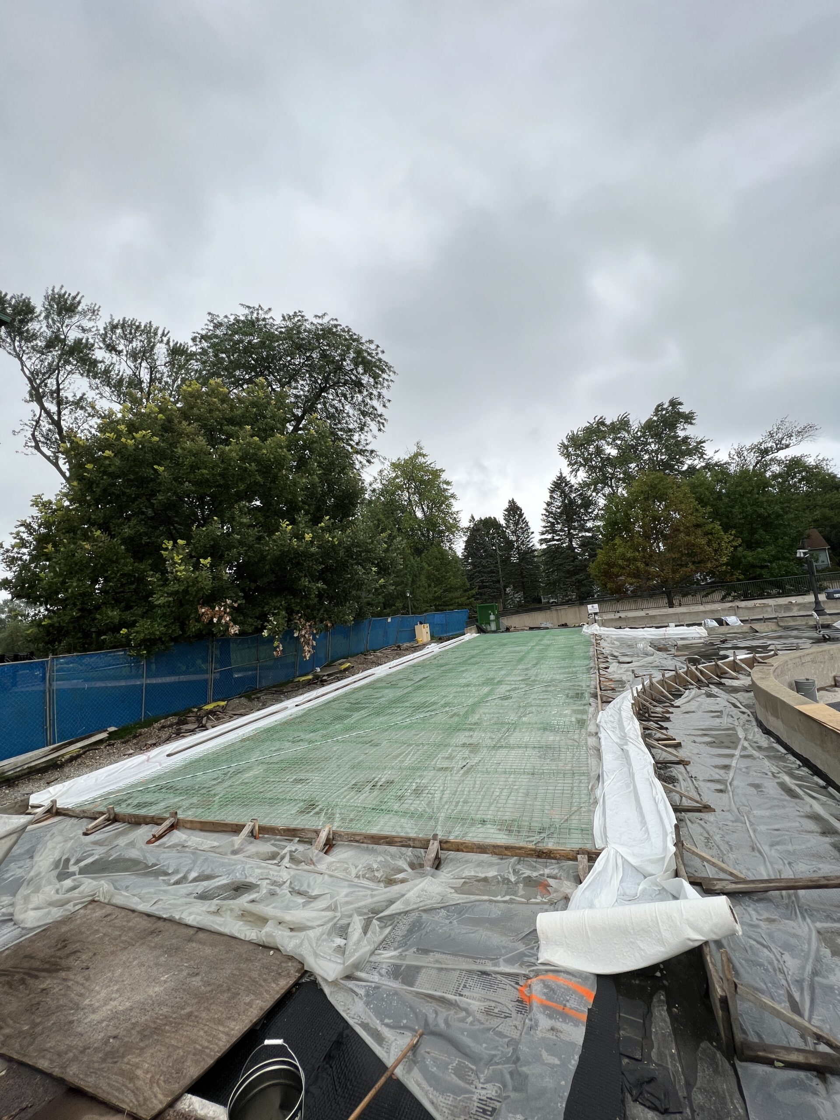

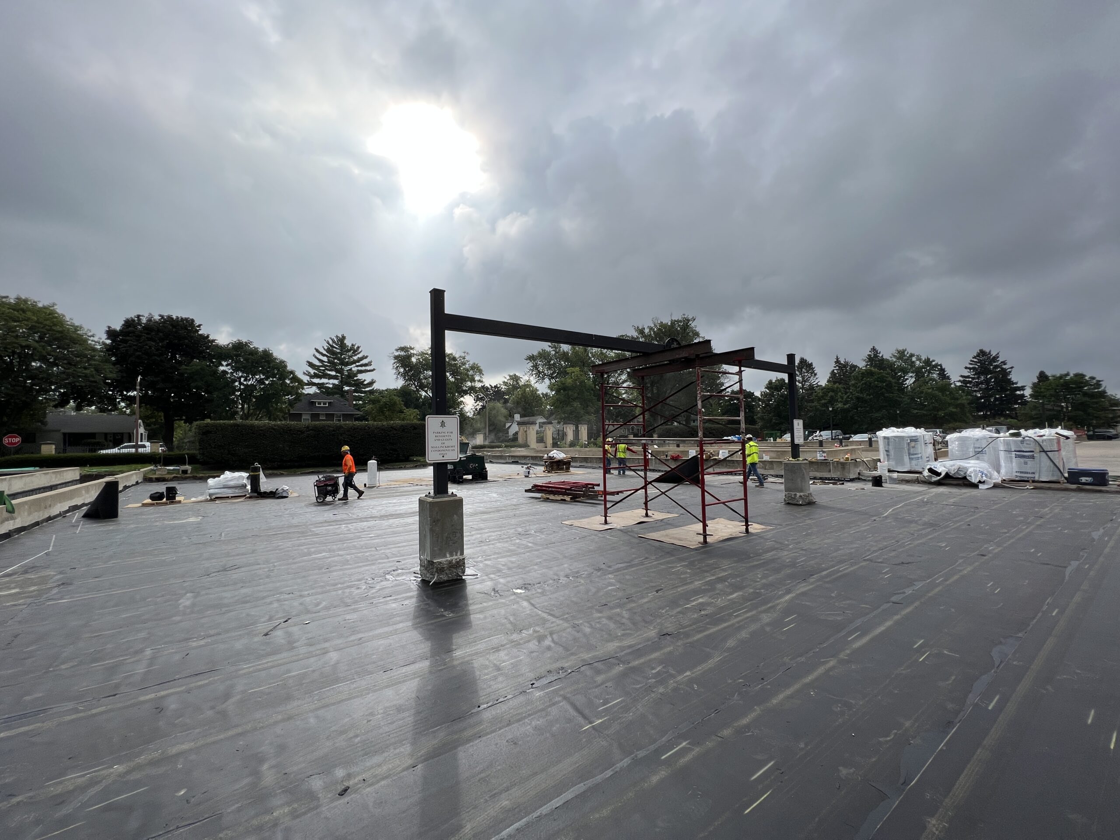
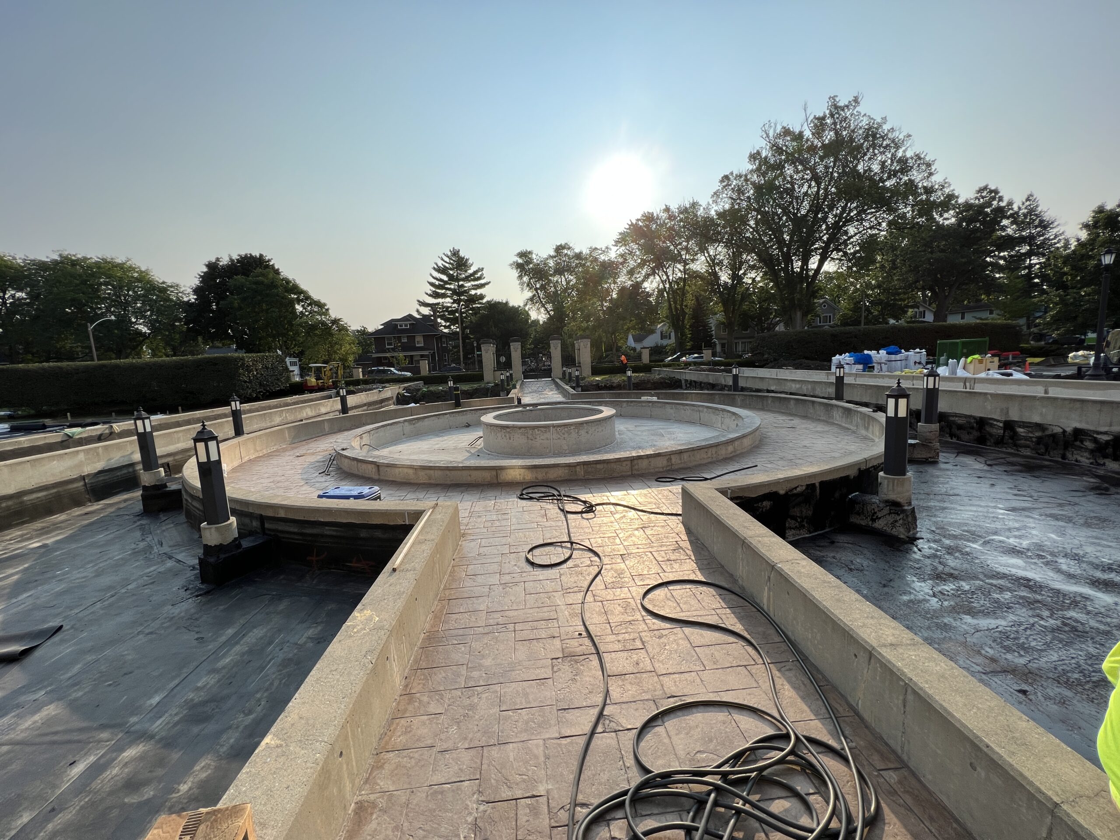







Related Projects
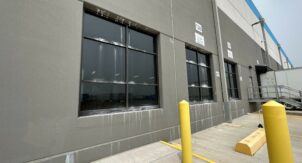
Columbus Area, Ohio
Leaking Wall Panel Investigation
Restoration Consulting, Building Envelope for Existing Structures
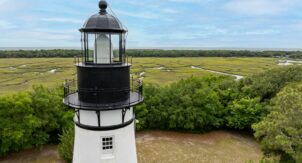
Fernandina Beach, Florida
Historic Amelia Island Lighthouse Condition Assessment
Restoration Consulting, Building Envelope for Existing Structures
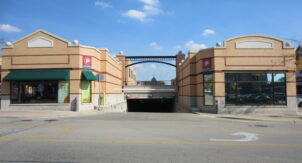
Arlington Heights, Illinois
Village of Arlington Heights Parking Structure Maintenance
Parking Structure Restoration
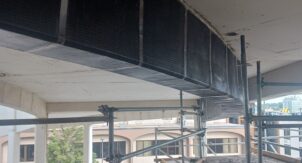
Bismarck, North Dakota
Bismarck Parkade Ramp Restoration
Restoration Consulting, Parking Structure Restoration
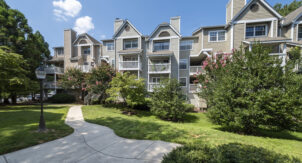
North Bethesda, Maryland
Structural Repairs for The Gables on Tuckerman
Structural Engineering, Restoration Consulting, Building Envelope for Existing Structures
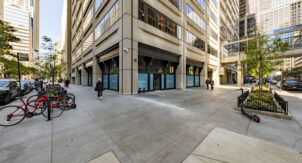
Chicago. Illinois
Northwestern Memorial Hospital Arkes Pavilion Plaza
Restoration Consulting, Building Envelope for Existing Structures
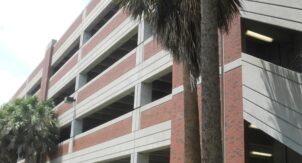
Gainesville, Florida
University of Florida Asset Management Plan
Restoration Consulting, Parking Structure Restoration
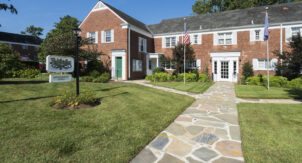
Alexandria, Virginia
Parkfairfax Condominium Assessments and Repairs
Structural Engineering, Restoration Consulting, Building Envelope for Existing Structures
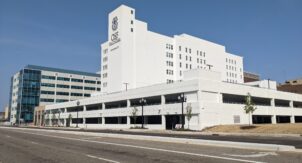
Peoria, Illinois
OSF HealthCare Structural Rehabilitation
Restoration Consulting, Parking Structure Restoration
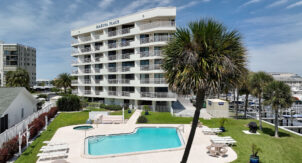
Dunedin, Florida
Marina Place Waterproofing and Structural Strengthening
Structural Engineering, Restoration Consulting, Building Envelope for Existing Structures

Baltimore, Maryland
Bromo Seltzer Clock Tower Condition Assessment
Restoration Consulting, Building Envelope for Existing Structures
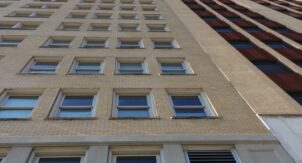
Houston, Texas
Keystone Lofts Structural Condition Assessment
Structural Engineering, Restoration Consulting
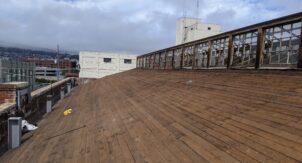
San Francisco, California
San Francisco Animal Care and Control Facility
Building Envelope for Existing Structures
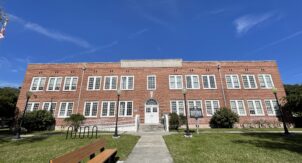
Fernandina Beach, Florida
Peck Center Historic Preservation
Restoration Consulting, Building Envelope for Existing Structures
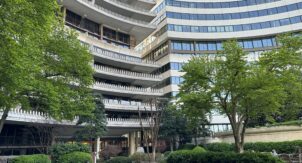
Washington, D.C.
Watergate South Concrete Balcony Repairs
Restoration Consulting, Building Envelope for Existing Structures
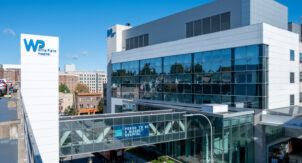
White Plains, New York
White Plains Hospital Center
Parking Structure Restoration, Planning, Operations & Technology, Parking Design

Commercial Office Building Roofing Design
Restoration Consulting, Building Envelope for Existing Structures
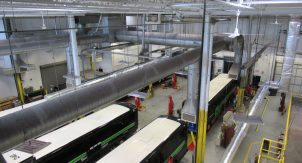
Eden Prairie, Minneapolis
Southwest Transit Bus Garage Air Conditioning Assessment
Structural Engineering, Building Envelope for Existing Structures
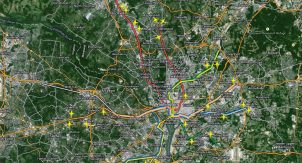
Washington, DC, Metropolitan Area
WMATA Metrorail Stations Parking Deck Asset Management Plan
Parking Structure Restoration
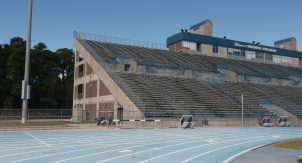
Jacksonville, Florida
Hodges Stadium Waterproofing
Restoration Consulting, Building Envelope for Existing Structures
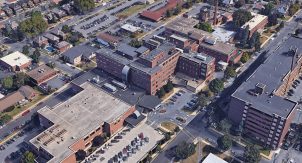
Easton, Pennsylvania
Easton Hospital Building Envelope Asset Management Plan
Restoration Consulting, Building Envelope for Existing Structures
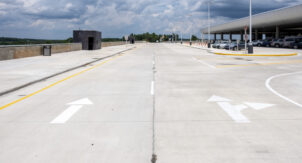
Greensboro, North Carolins
Piedmont Triad International Airport
Restoration Consulting, Operations & Technology
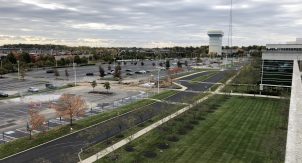
Columbus, Ohio
JPMorgan Chase Corporate Campuses Restoration
Restoration Consulting, Parking Structure Restoration
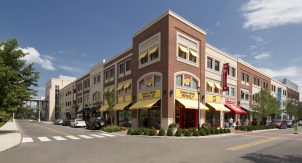
Columbus, Ohio
Easton Town Center Asset Management Plan
Restoration Consulting, Parking Structure Restoration, Building Envelope for Existing Structures
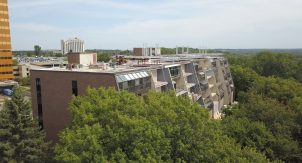
Bloomington, Minnesota
Appletree Square Condo Façade Restoration
Restoration Consulting, Building Envelope for Existing Structures
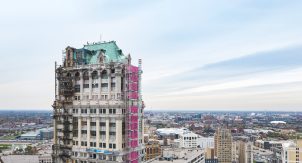
Detroit, Michigan
Book Tower Restoration
Restoration Consulting, Building Envelope for Existing Structures
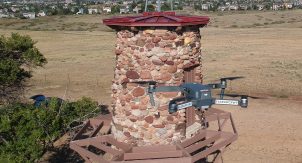
Highlands Ranch, Colorado
Historic Windmill Restoration
Restoration Consulting, Building Envelope for Existing Structures
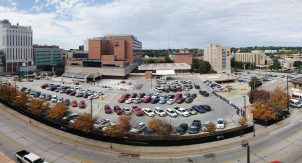
Omaha, Nebraska
Nebraska Medical Center Parking Structure Rehabilitation
Restoration Consulting, Parking Structure Restoration

Sioux Falls, South Dakota
Sioux Area Metro Transit Station Renovation
Restoration Consulting, Parking Structure Restoration, Building Envelope for Existing Structures
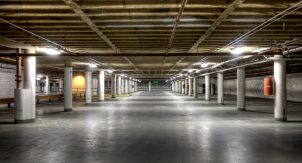
22 Cities in 17 States
Condition Assessment of Nationwide Parking Portfolio
Restoration Consulting, Parking Structure Restoration
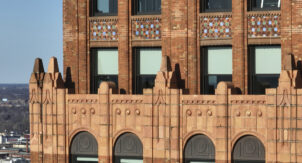
Detroit, Michigan
David Stott Building Façade
Restoration Consulting, Building Envelope for Existing Structures
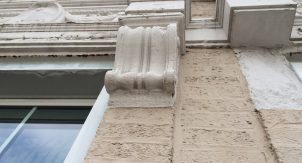
Houston, Texas
Lancaster Hotel Facade
Restoration Consulting, Building Envelope for Existing Structures
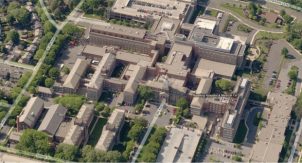
West Reading, Pennsylvania
Tower Health Medical Center Asset Management Plan
Parking Structure Restoration
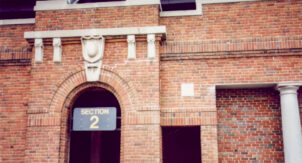
Ann Arbor, Michigan
Michigan Stadium Façade
Restoration Consulting, Building Envelope for Existing Structures
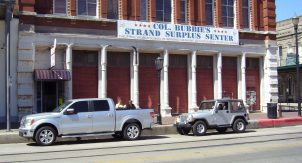
Galveston, Texas
Galveston Historic Facades Preservation
Structural Engineering, Restoration Consulting, Building Envelope for Existing Structures


