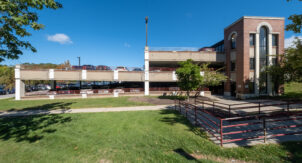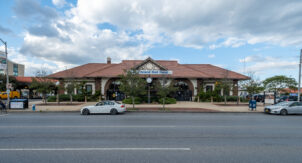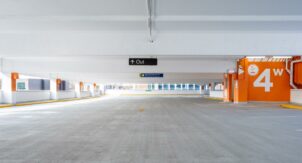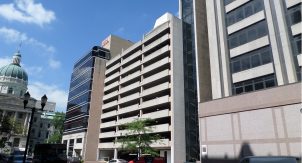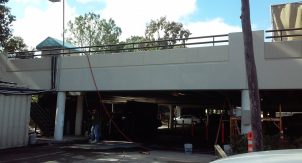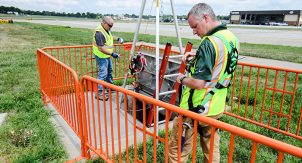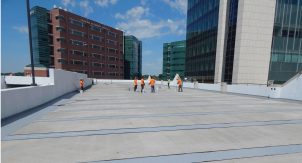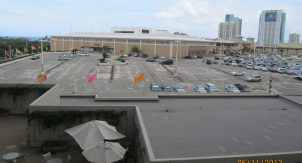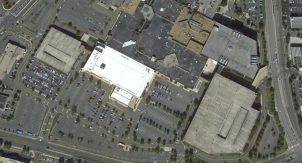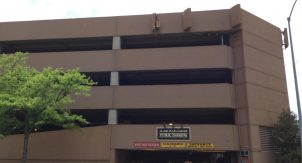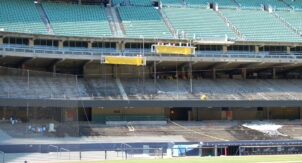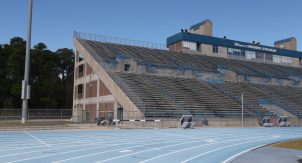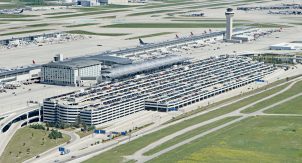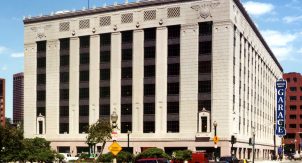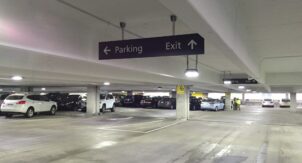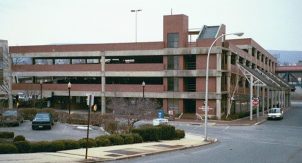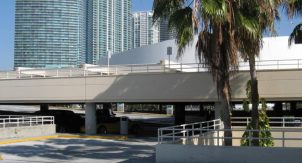OSF HealthCare Structural Rehabilitation
LOCATION
Peoria, Illinois
AWARDS
SERVICES
- Condition Assessment
- Repair Design
- Engineering Observations during Construction
STRUCTURE
- Historically Registered Parking Structure
The historic parking structure was originally constructed in 1950. It is 4 levels and 145,000 square feet with one partial below-grade and one level below grade. Between the parking structure and adjacent building is an integrally constructed finished pavilion space. The parking structure is part of a historically registered district connecting to the adjacent 1920 historically registered office building.
The structure had previously undergone several repair programs, the last completed many years ago. As a result, the structure was severely deteriorated and in a state of disrepair. Due to safety concerns, the structure had been closed for many years. However, after completing renovation of the adjacent connected office building, the Owner’s attention turned to the parking structure. The owner engaged Walker to perform a condition assessment of the structure to evaluate the deterioration and provide repair options.
Walker performed a complete condition assessment of the structure that included visual observations and soundings to record findings, estimate repair quantities, and provide repair options. The team used Ground Penetrating Radar (GPR) and test openings to document existing reinforcement in structural members. Soil test pits and soil borings were performed to determine geotechnic properties of the surrounding soils to evaluate repair options. The assessment found the structure to be in poor condition with over 90% of the roof level beams exhibiting severe freeze-thaw deterioration, an estimated 50% of lower-level beams exhibiting areas of corrosion related distress, and over 50% of the total elevated floor slab areas exhibited corrosion related distress.
After performing the condition assessment, Walker provided the owner with several repair solutions and the owner chose to perform a complete restoration of the parking structure and pavilion area. Walker provided the designs for repairs which included gaining approval for the designs from the State Preservation Office and National Parks Services.
Walker provided repair designs which included:
- Full slab replacement
- Beam and girder replacement (~50%)
- Full replacement of helical ramp slabs
- Reinforcing the basement walls to resist lateral earth pressures
- New traffic bearing waterproofing membranes
- New lighting, plumbing, fire protection, and basement ventilation system
- New wayfinding signage
Due to extensive pre-construction testing and planning, the construction phase was efficient with minimal surprises. The project was successfully completed within a tight schedule set by grant funding constraints. This project restored a historic structure, lessening landfill waste, reducing the use of natural resources, and was environmentally responsible.
Drone video courtesy POINTCORE Construction
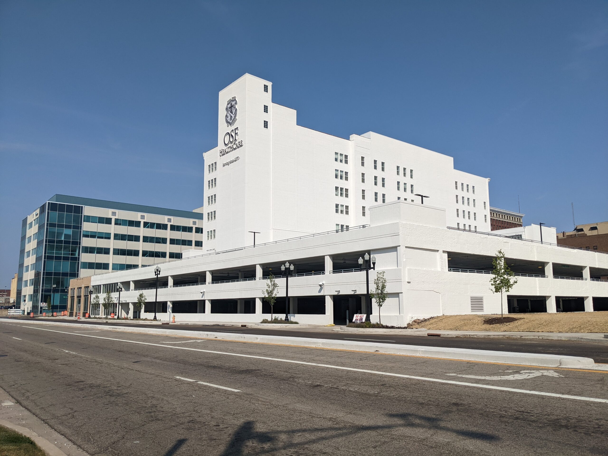
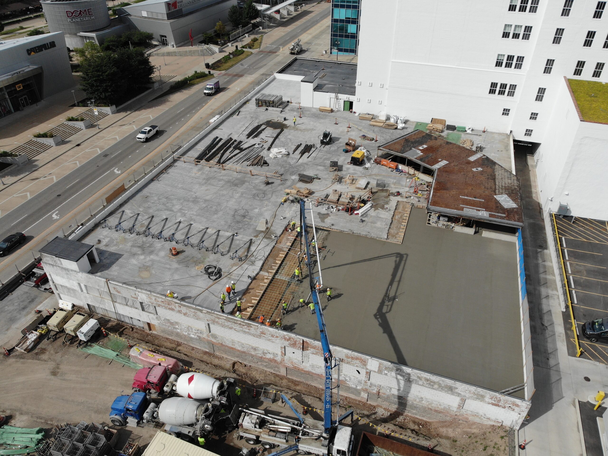
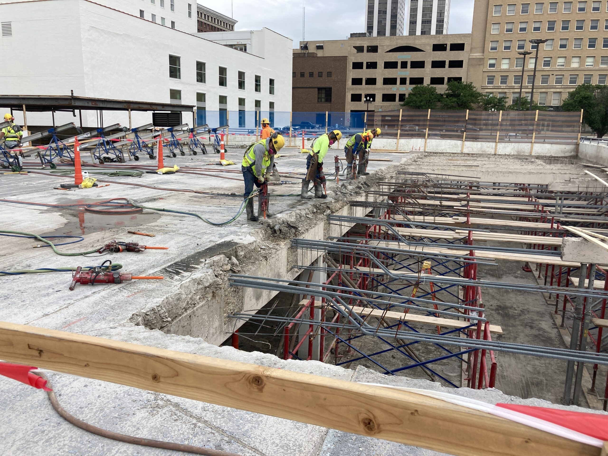
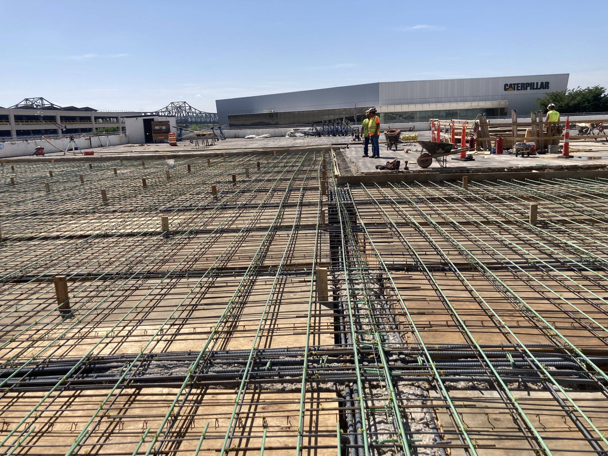
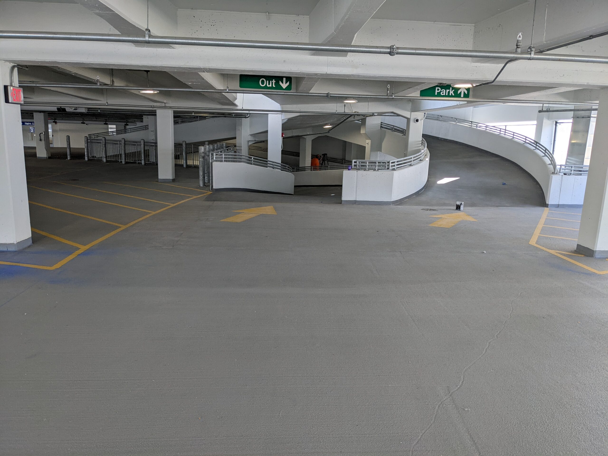
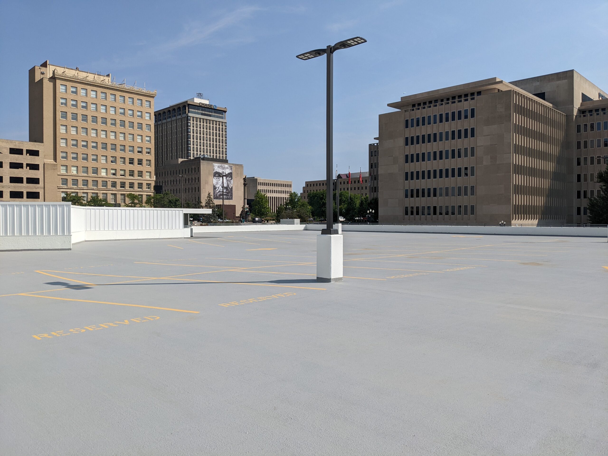
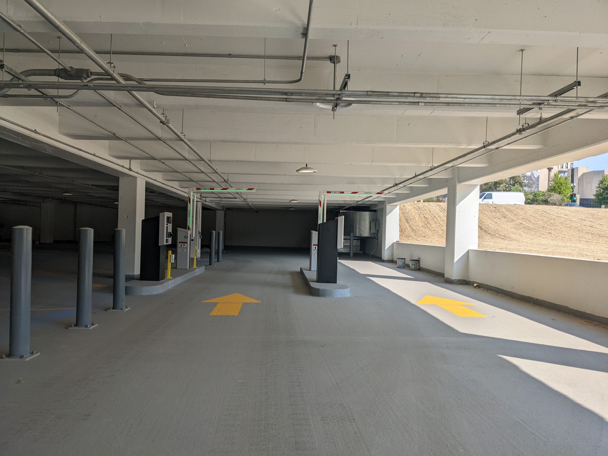
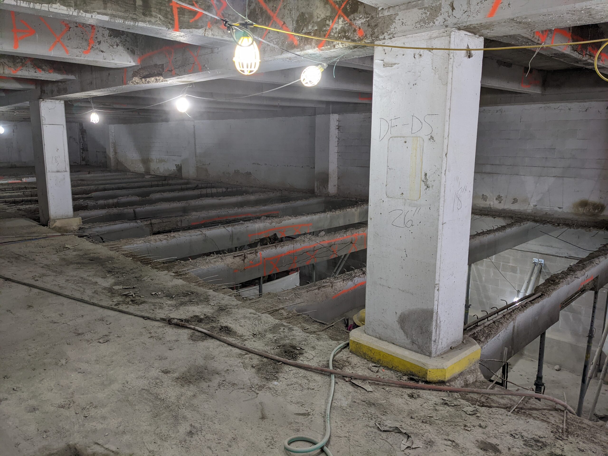
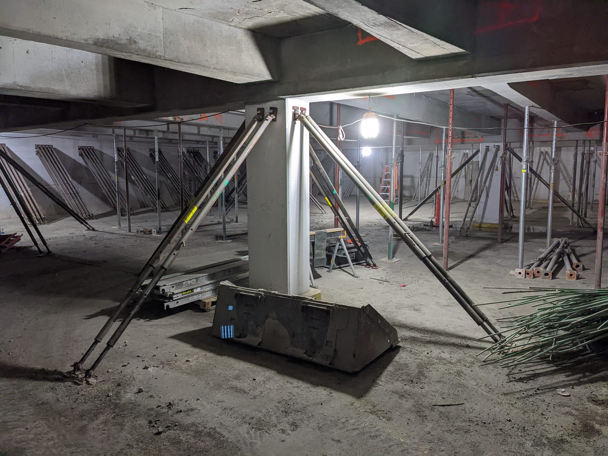
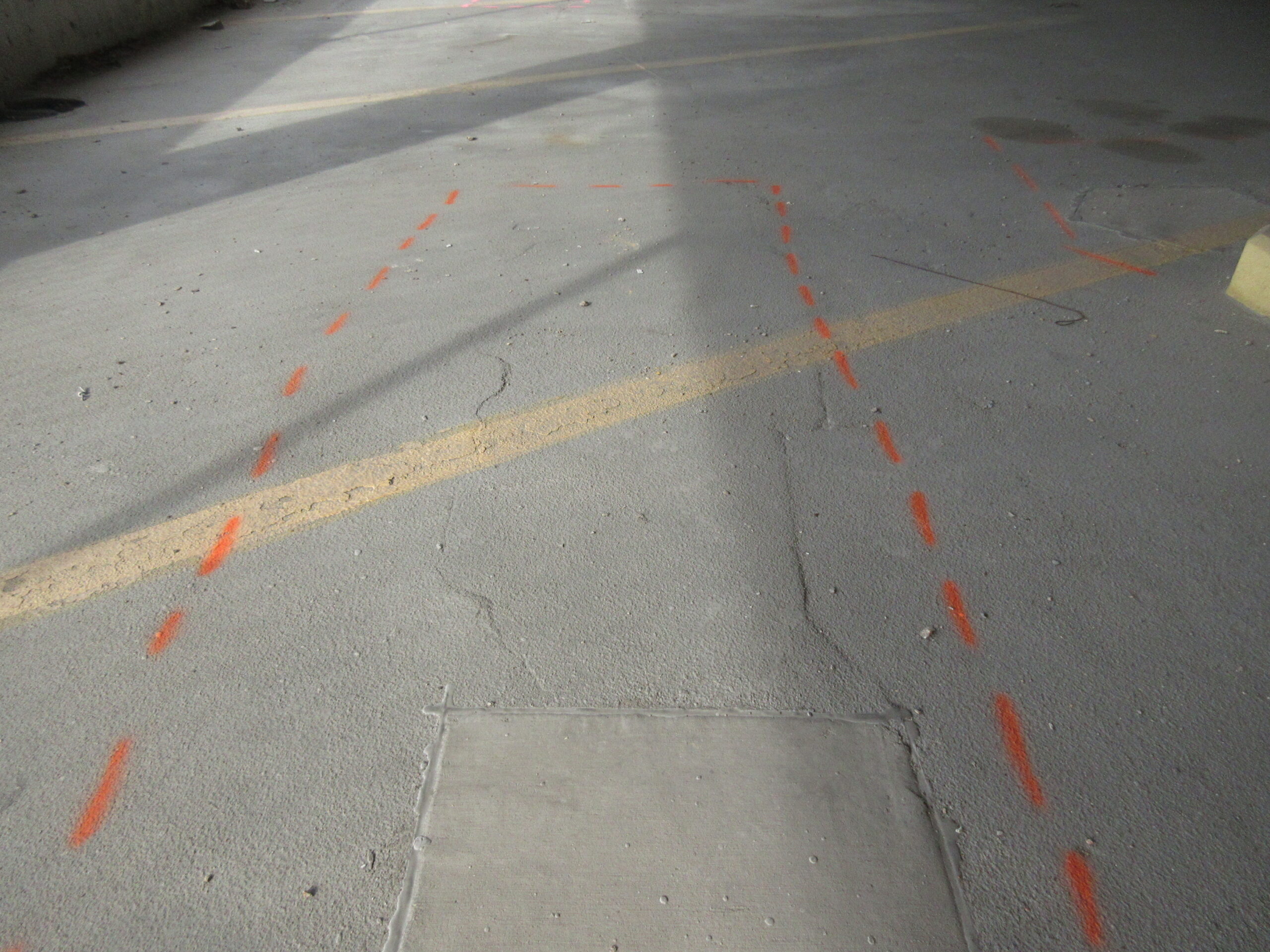
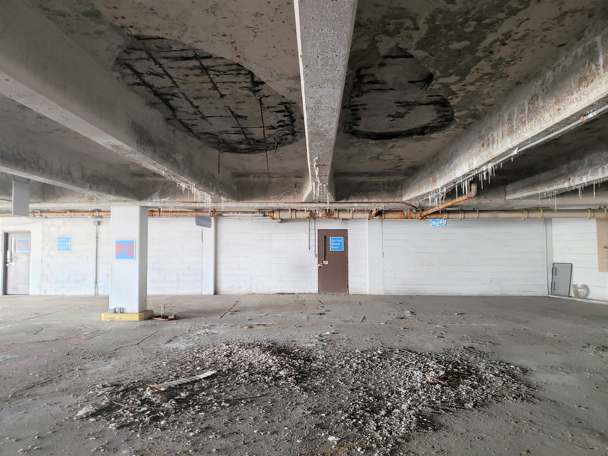
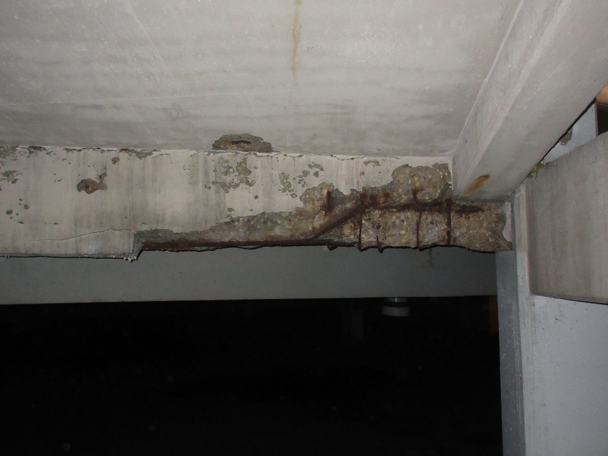
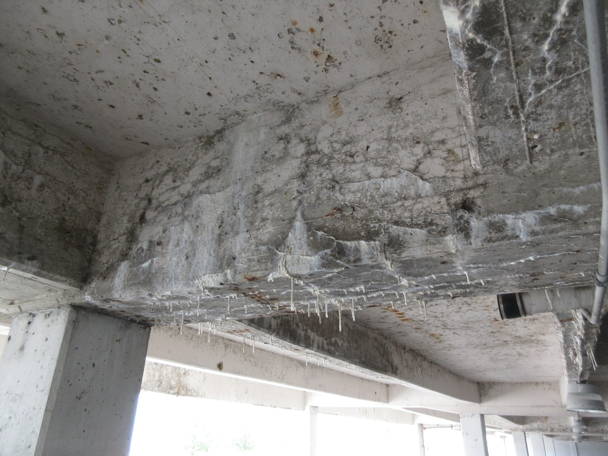
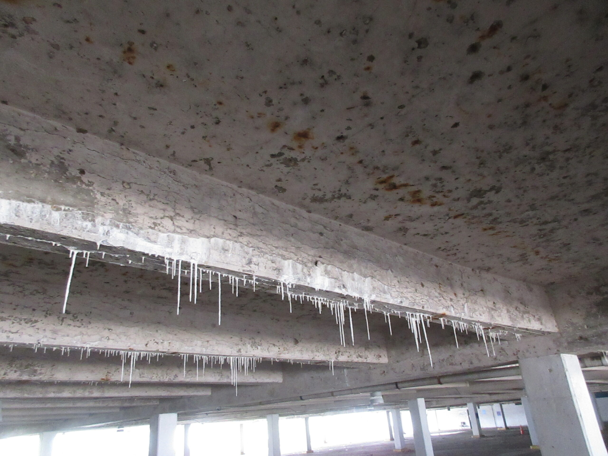
Related Projects
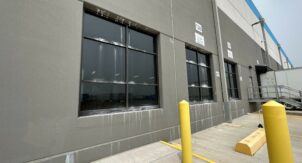
Columbus Area, Ohio
Leaking Wall Panel Investigation
Restoration Consulting, Building Envelope for Existing Structures
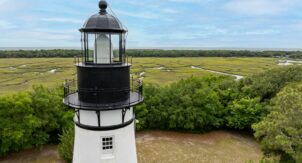
Fernandina Beach, Florida
Historic Amelia Island Lighthouse Condition Assessment
Restoration Consulting, Building Envelope for Existing Structures
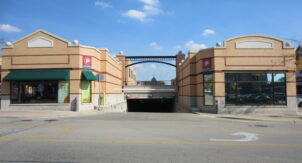
Arlington Heights, Illinois
Village of Arlington Heights Parking Structure Maintenance
Parking Structure Restoration
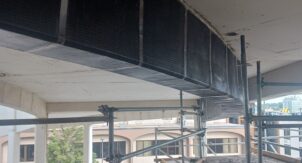
Bismarck, North Dakota
Bismarck Parkade Ramp Restoration
Restoration Consulting, Parking Structure Restoration
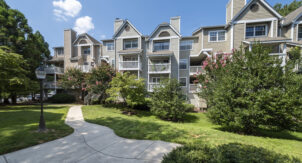
North Bethesda, Maryland
Structural Repairs for The Gables on Tuckerman
Structural Engineering, Restoration Consulting, Building Envelope for Existing Structures
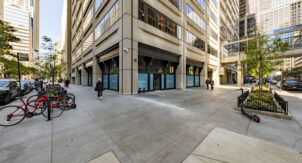
Chicago. Illinois
Northwestern Memorial Hospital Arkes Pavilion Plaza
Restoration Consulting, Building Envelope for Existing Structures
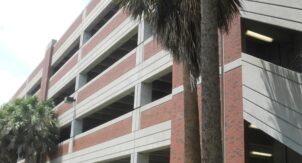
Gainesville, Florida
University of Florida Asset Management Plan
Restoration Consulting, Parking Structure Restoration
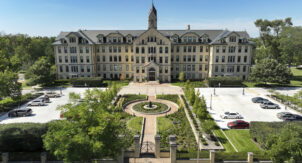
Wilmette, Illinois
Mallinckrodt Plaza Waterproofing
Restoration Consulting, Parking Structure Restoration, Building Envelope for Existing Structures
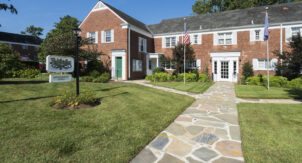
Alexandria, Virginia
Parkfairfax Condominium Assessments and Repairs
Structural Engineering, Restoration Consulting, Building Envelope for Existing Structures

Dunedin, Florida
Marina Place Waterproofing and Structural Strengthening
Structural Engineering, Restoration Consulting, Building Envelope for Existing Structures

Baltimore, Maryland
Bromo Seltzer Clock Tower Condition Assessment
Restoration Consulting, Building Envelope for Existing Structures
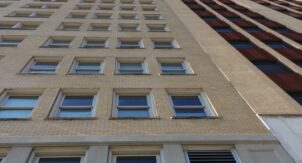
Houston, Texas
Keystone Lofts Structural Condition Assessment
Structural Engineering, Restoration Consulting
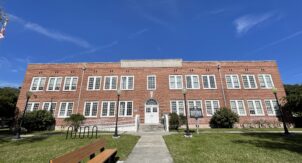
Fernandina Beach, Florida
Peck Center Historic Preservation
Restoration Consulting, Building Envelope for Existing Structures
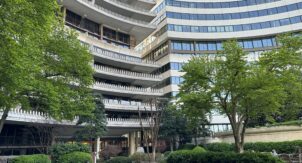
Washington, D.C.
Watergate South Concrete Balcony Repairs
Restoration Consulting, Building Envelope for Existing Structures
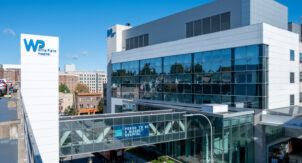
White Plains, New York
White Plains Hospital Center
Parking Structure Restoration, Planning, Operations & Technology, Parking Design

Commercial Office Building Roofing Design
Restoration Consulting, Building Envelope for Existing Structures
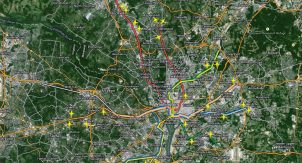
Washington, DC, Metropolitan Area
WMATA Metrorail Stations Parking Deck Asset Management Plan
Parking Structure Restoration
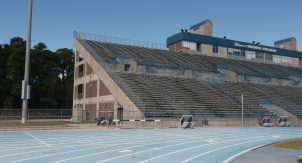
Jacksonville, Florida
Hodges Stadium Waterproofing
Restoration Consulting, Building Envelope for Existing Structures
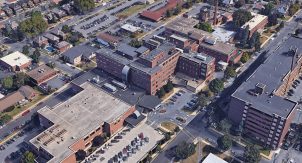
Easton, Pennsylvania
Easton Hospital Building Envelope Asset Management Plan
Restoration Consulting, Building Envelope for Existing Structures
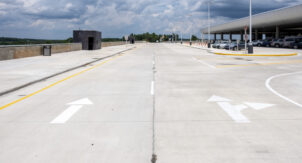
Greensboro, North Carolins
Piedmont Triad International Airport
Restoration Consulting, Operations & Technology
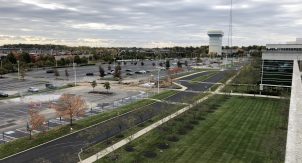
Columbus, Ohio
JPMorgan Chase Corporate Campuses Restoration
Restoration Consulting, Parking Structure Restoration
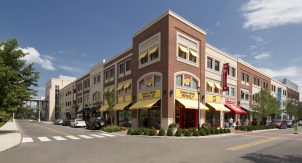
Columbus, Ohio
Easton Town Center Asset Management Plan
Restoration Consulting, Parking Structure Restoration, Building Envelope for Existing Structures
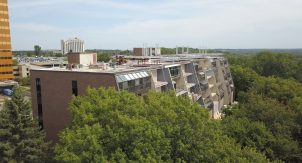
Bloomington, Minnesota
Appletree Square Condo Façade Restoration
Restoration Consulting, Building Envelope for Existing Structures
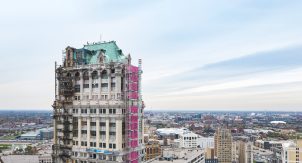
Detroit, Michigan
Book Tower Restoration
Restoration Consulting, Building Envelope for Existing Structures
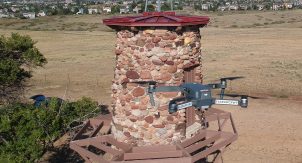
Highlands Ranch, Colorado
Historic Windmill Restoration
Restoration Consulting, Building Envelope for Existing Structures
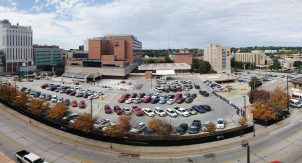
Omaha, Nebraska
Nebraska Medical Center Parking Structure Rehabilitation
Restoration Consulting, Parking Structure Restoration

Sioux Falls, South Dakota
Sioux Area Metro Transit Station Renovation
Restoration Consulting, Parking Structure Restoration, Building Envelope for Existing Structures
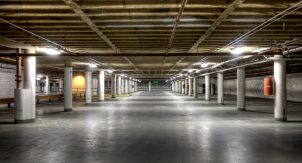
22 Cities in 17 States
Condition Assessment of Nationwide Parking Portfolio
Restoration Consulting, Parking Structure Restoration
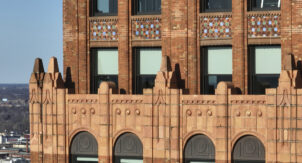
Detroit, Michigan
David Stott Building Façade
Restoration Consulting, Building Envelope for Existing Structures
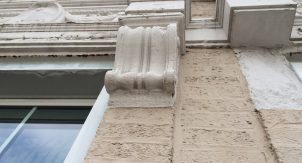
Houston, Texas
Lancaster Hotel Facade
Restoration Consulting, Building Envelope for Existing Structures
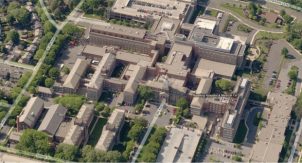
West Reading, Pennsylvania
Tower Health Medical Center Asset Management Plan
Parking Structure Restoration
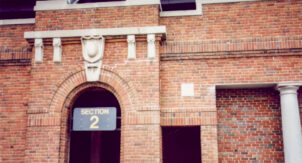
Ann Arbor, Michigan
Michigan Stadium Façade
Restoration Consulting, Building Envelope for Existing Structures
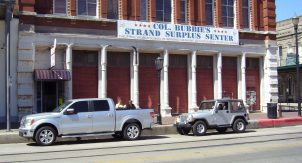
Galveston, Texas
Galveston Historic Facades Preservation
Structural Engineering, Restoration Consulting, Building Envelope for Existing Structures


